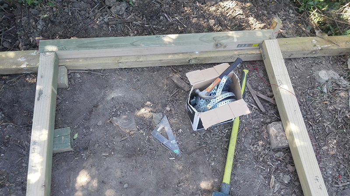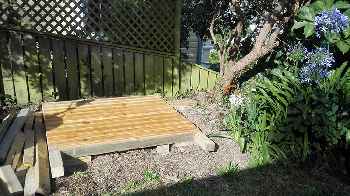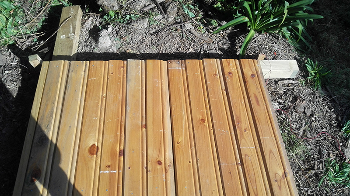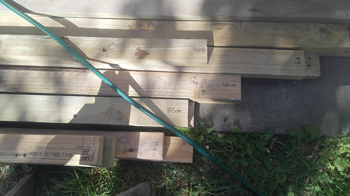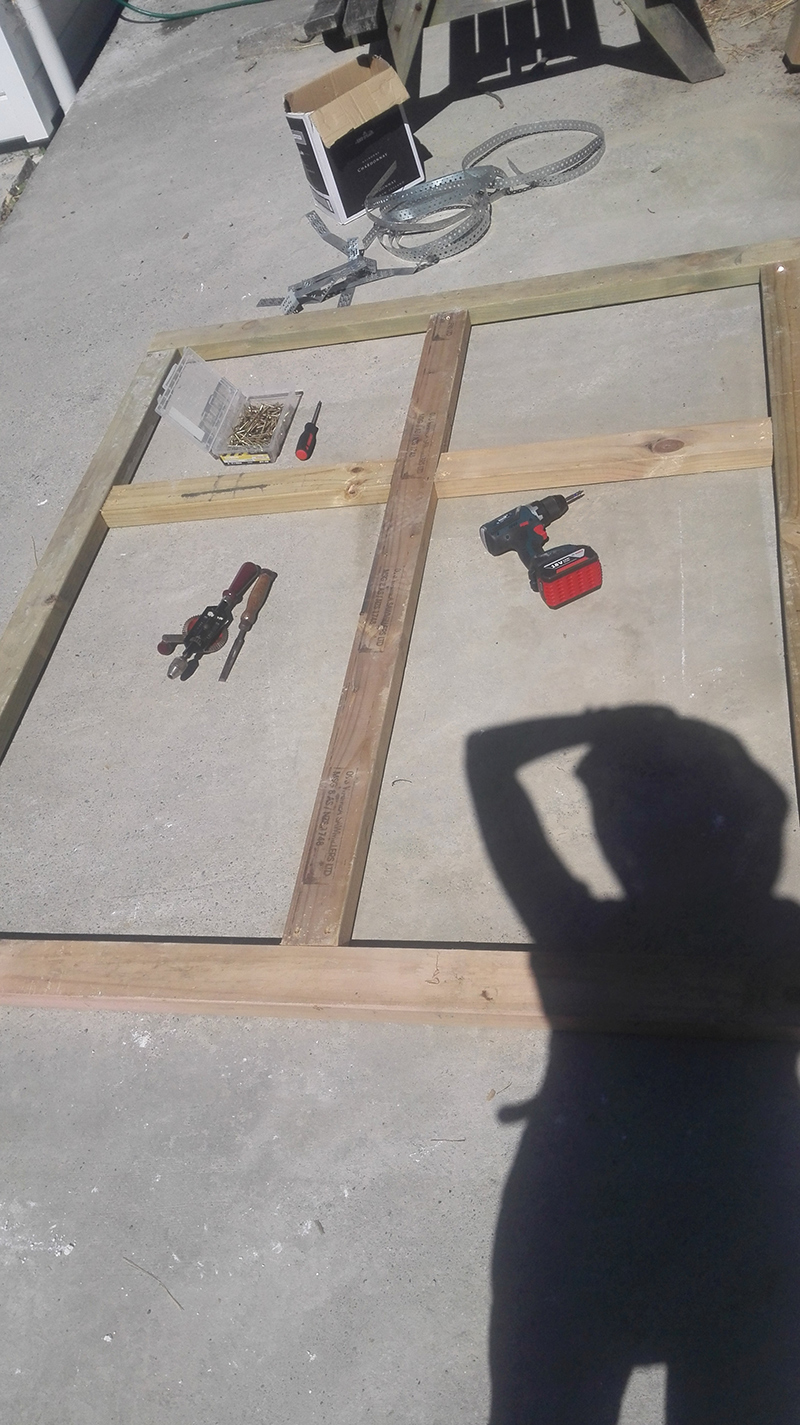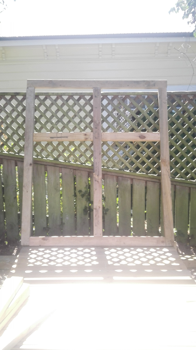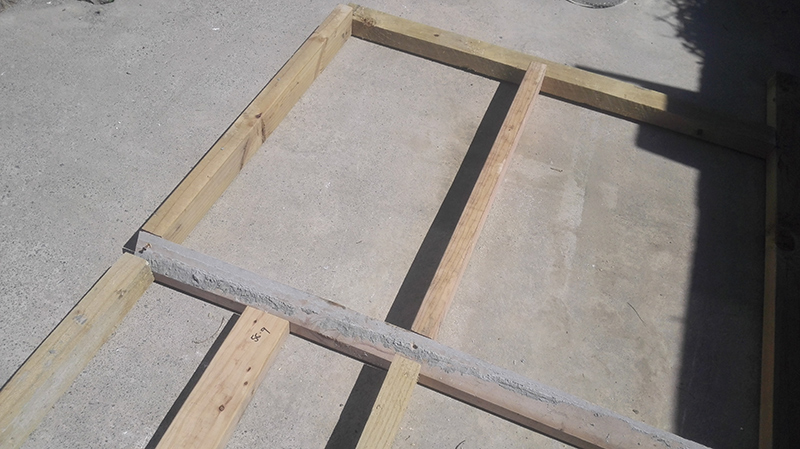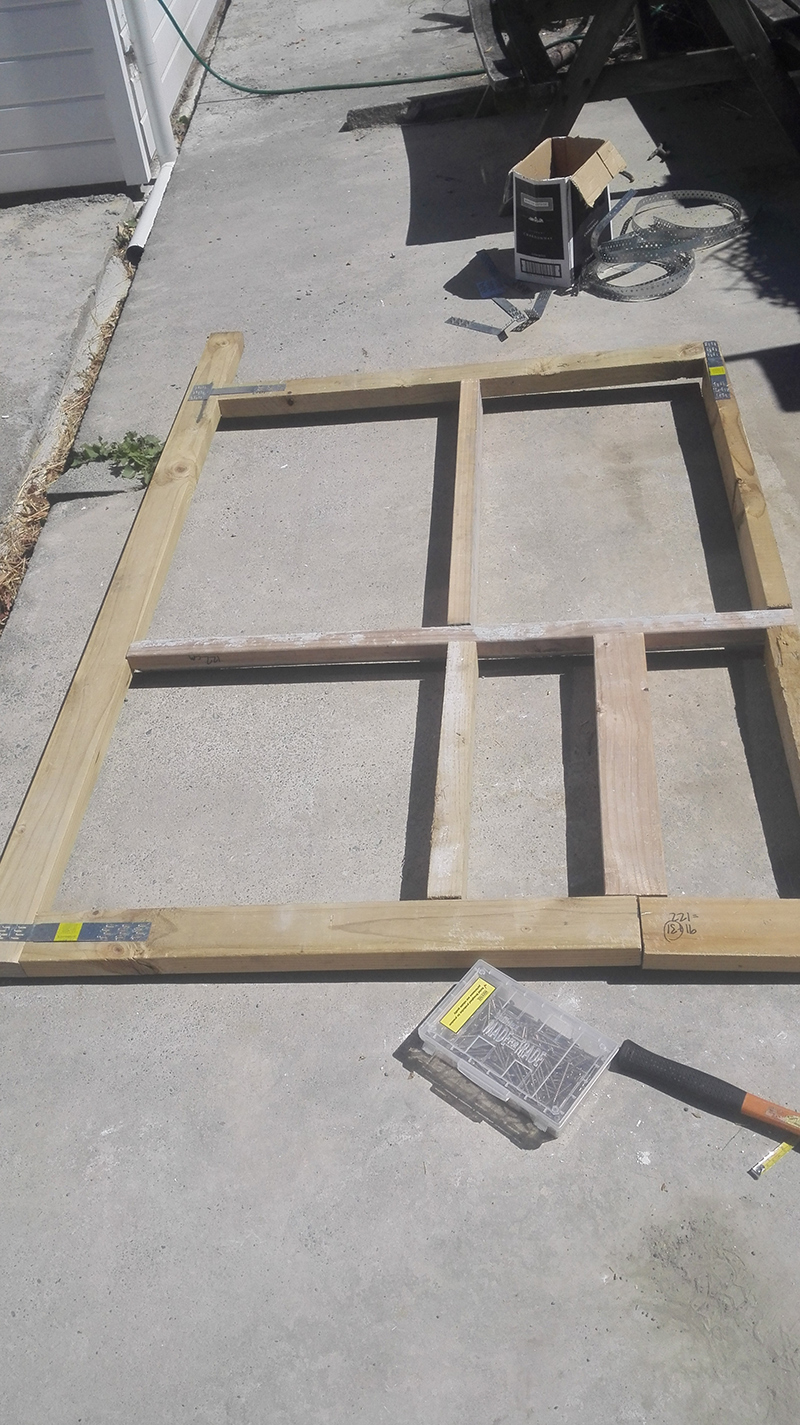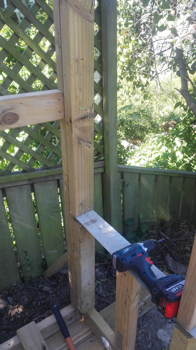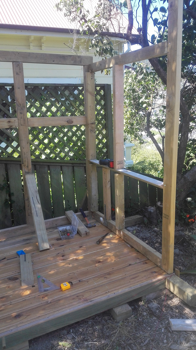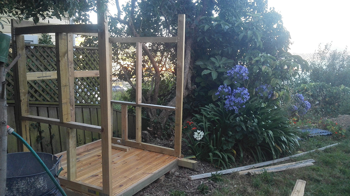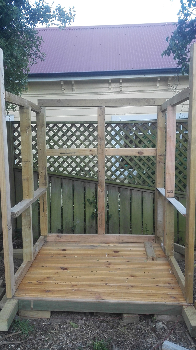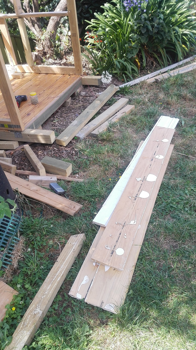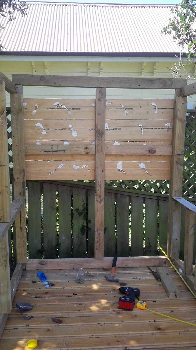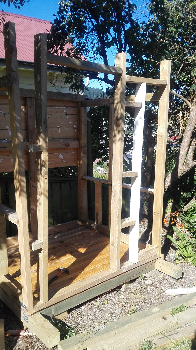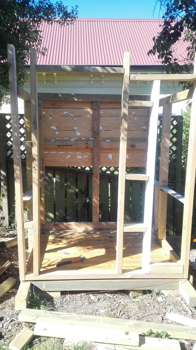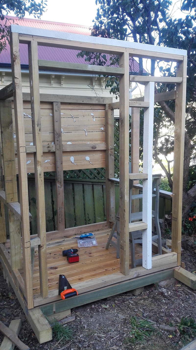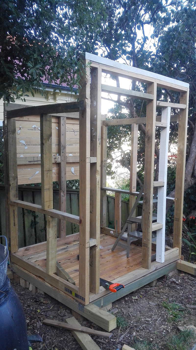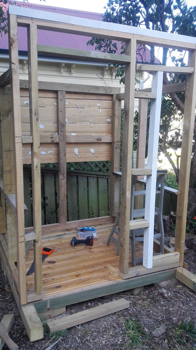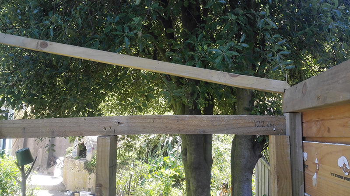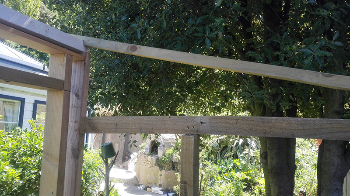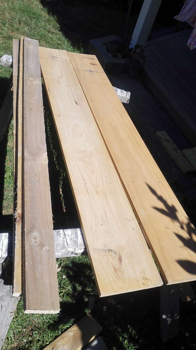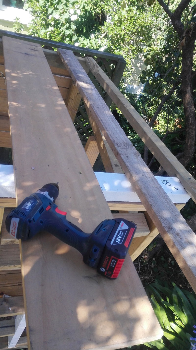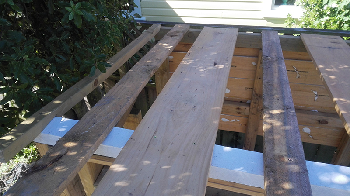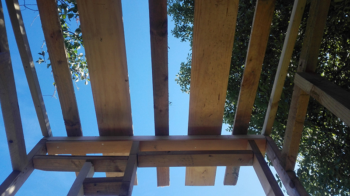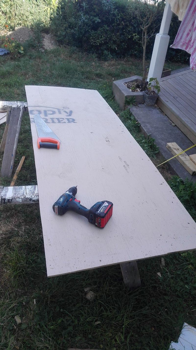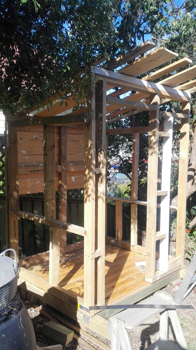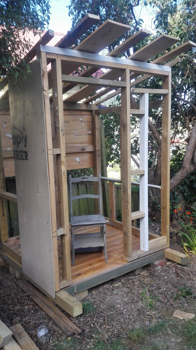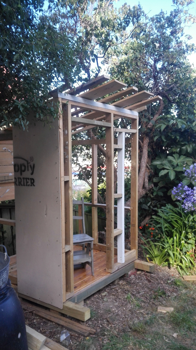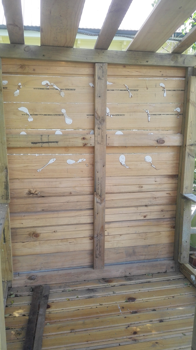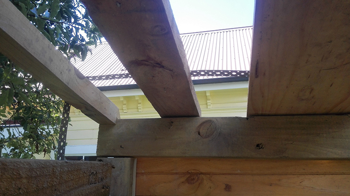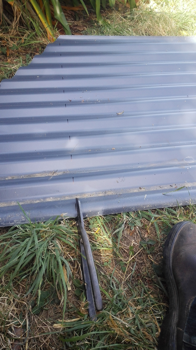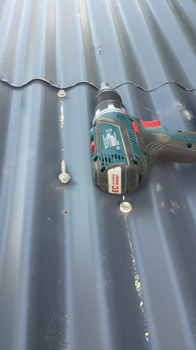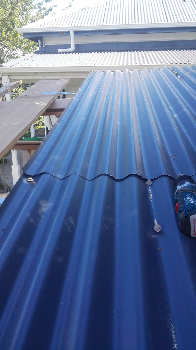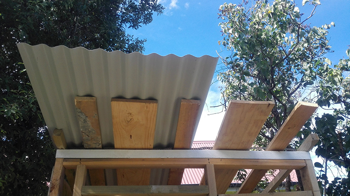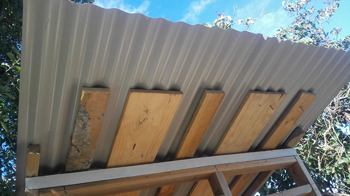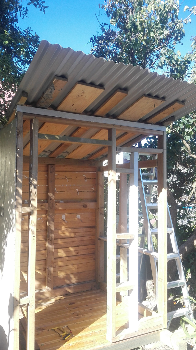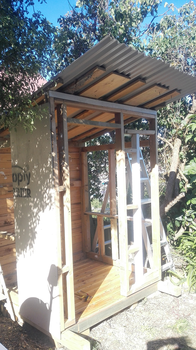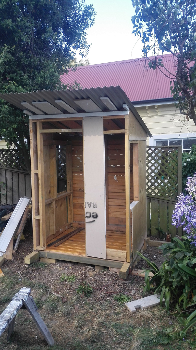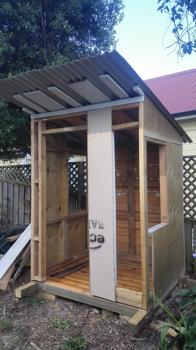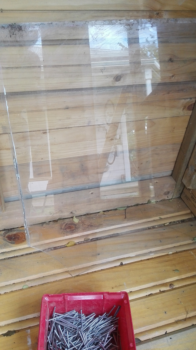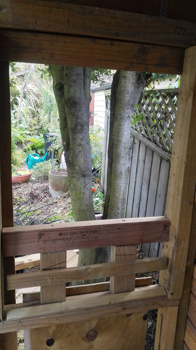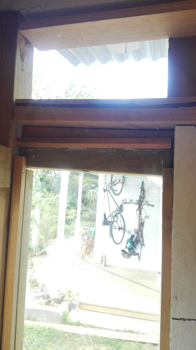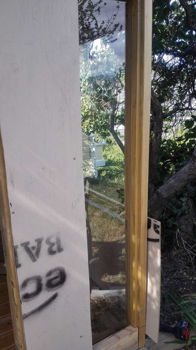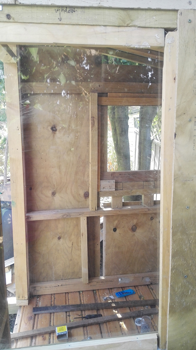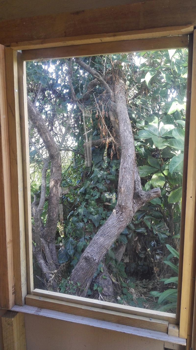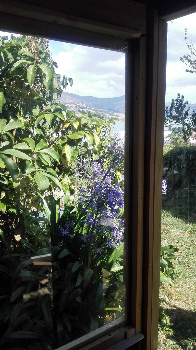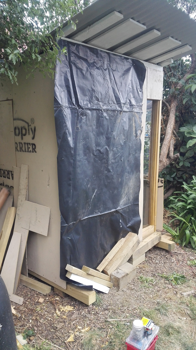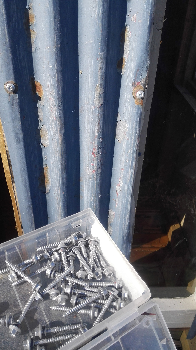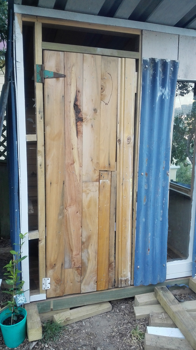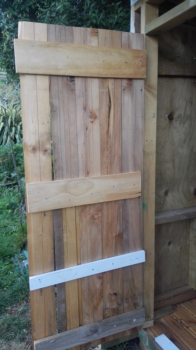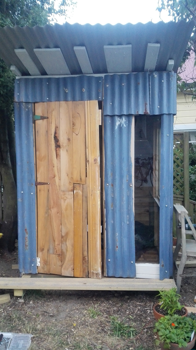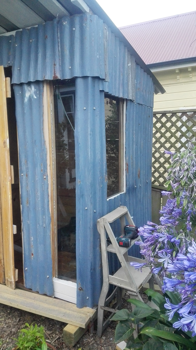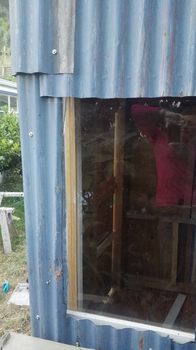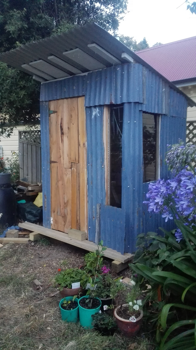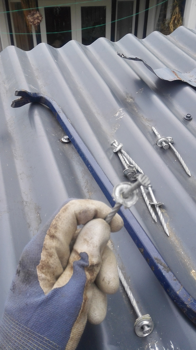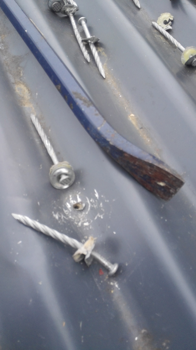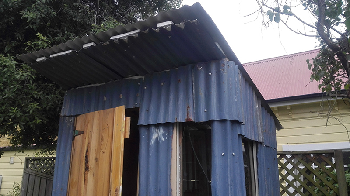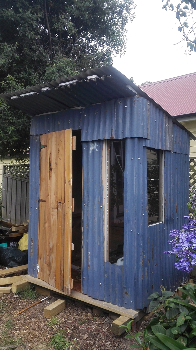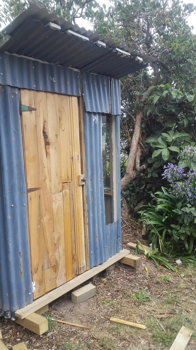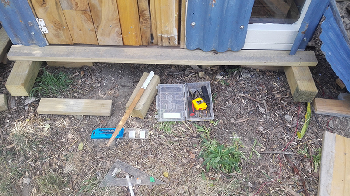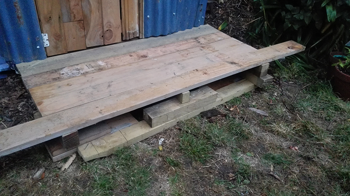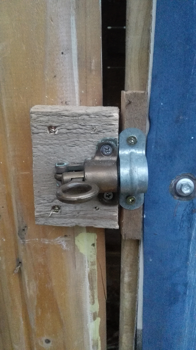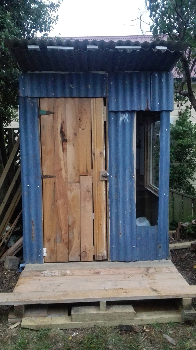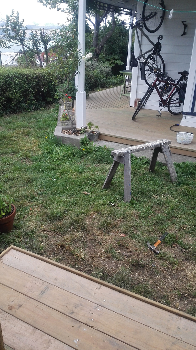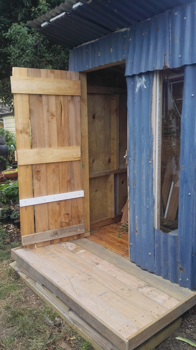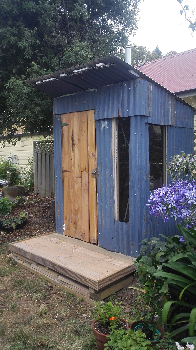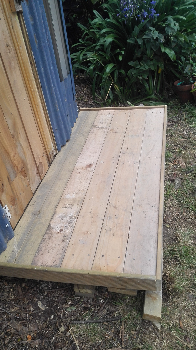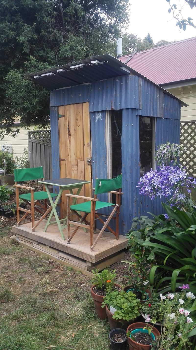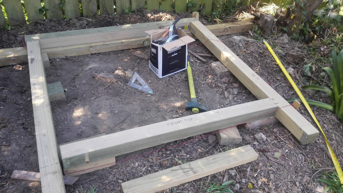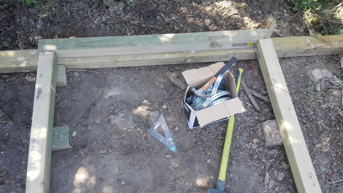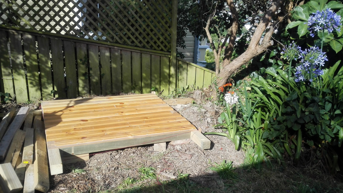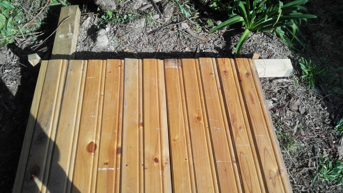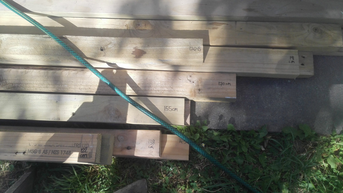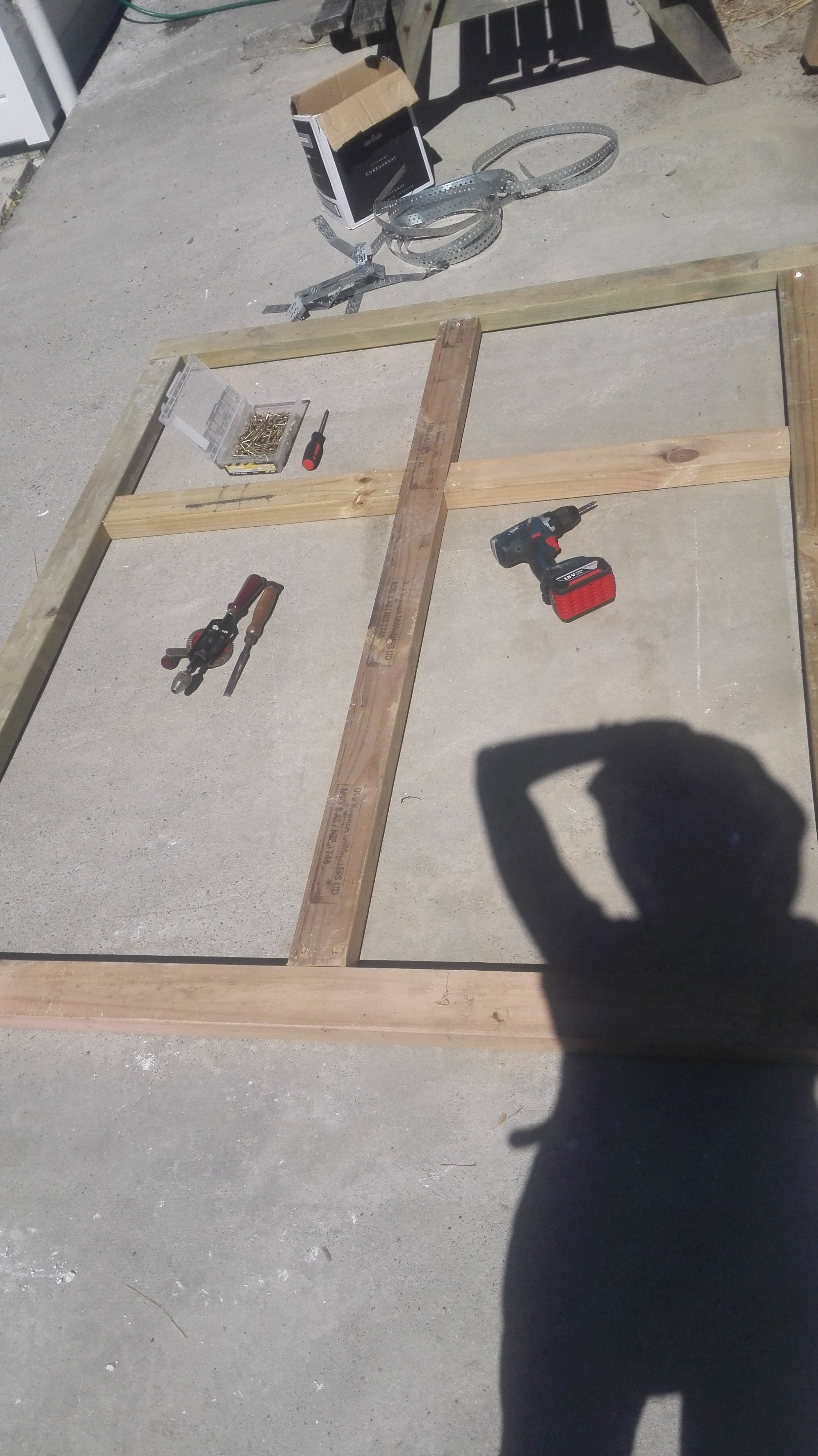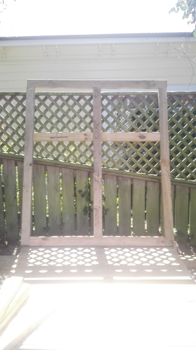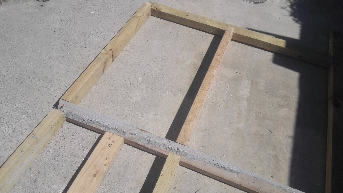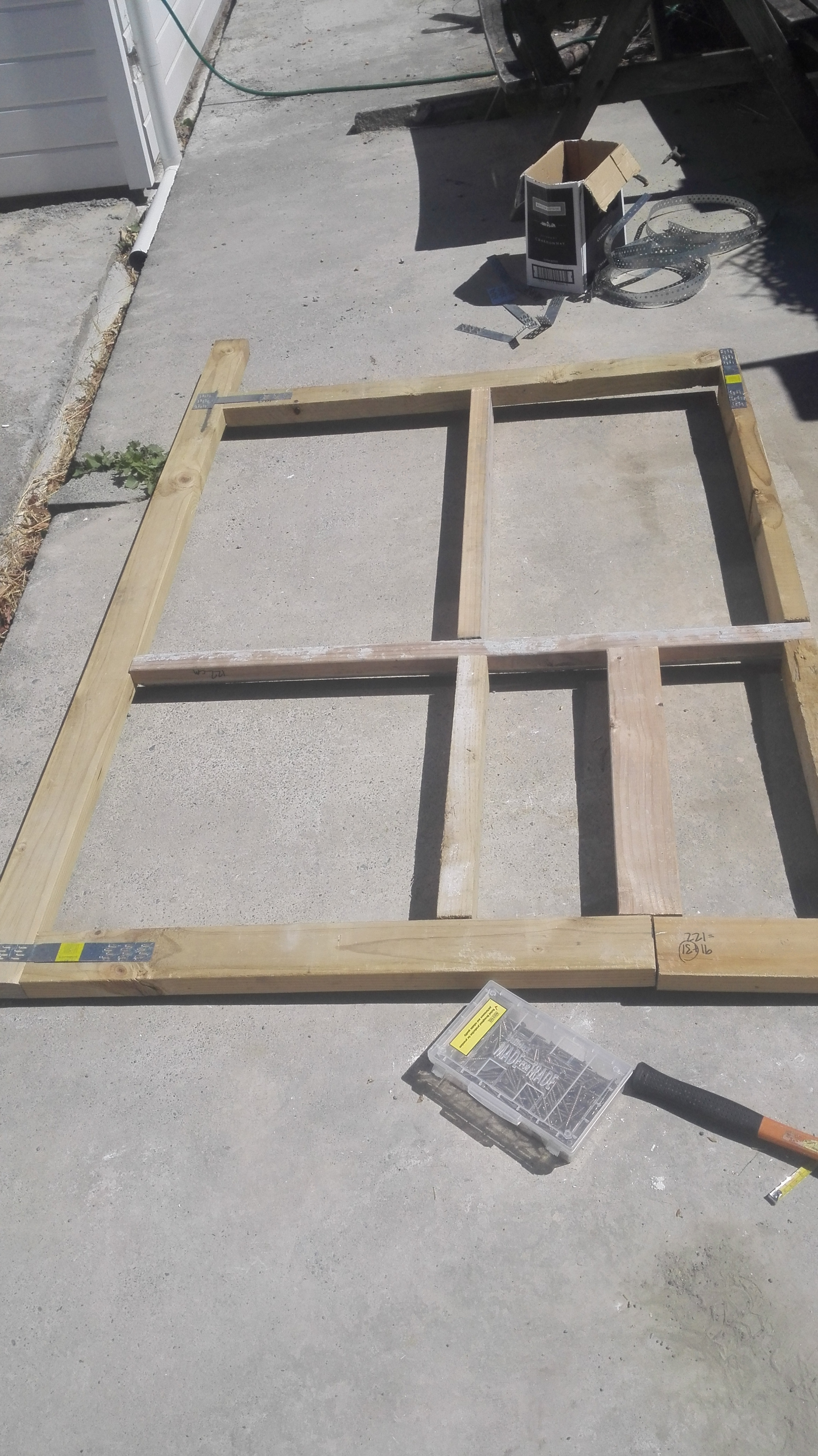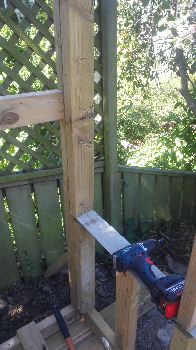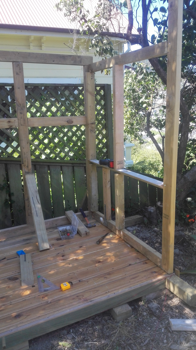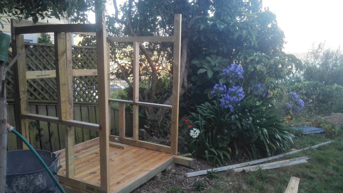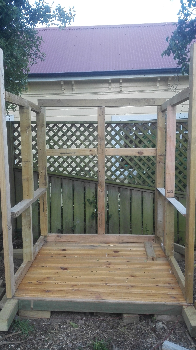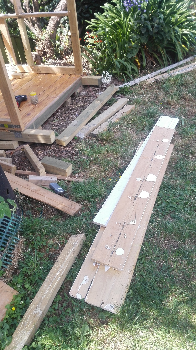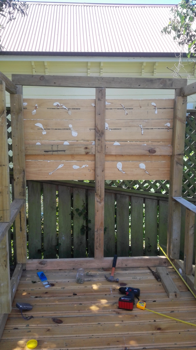I’ve done it. I’ve (nearly) finished my potting shed. Almost everything has come from the renovations we've done on the house. The wood framing/deck/plywood was leftover from rebuilding the back room, replacing the floor in the bedroom and replacing the veranda. The windows are the ones we replaced when we put in double glazing. The corrugated iron cladding and roof are from when we replaced the veranda roof. I bought old hinges from the eco-shop on Blenheim Road. The only new materials were nails and screws. All up, the shed cost me about $100 in money, but a lot of hours in time.
I used an electric drill with various bits (great for putting in screws… and taking them out again), but other than that I only used hand tools: tin snips, handsaw, chisel, hammer, crowbar (to remove the roofing nails when I had to rejig the roof).
The potting shed was inspired by Monty Don’s one in Gardener’s World
I read a book about building treehouses (How to Build Treehouses, Huts and Forts ) and watched a lot of YouTube videos to work out how to go about it (eg. this one and a bunch from My Self Reliance). Then I drew some plans to scale. They were more or less what I followed for the framing of the shed before I cut and attached the corrugated iron.
You can see my hand-drawn plans here and the following galleries show a step by step of how I did it.
Leveling (ahem!) and putting in treated wood as a foundation of sorts before laying board
Measuring, sawing and screwing together the wood for the framing
I pre-drilled holes in the hard wood (pine was fine, though I used a chisel to allow the heads to be sunk). Screws are stronger and mean the shed can be taken apart.
Attaching boards to the rear of the frame and putting on the front frame
I used the old wall panelling for the back of the shed that won’t be seen. I’ll need to paint it with weatherproof paint.
Putting on joists for the roof
I chiselled out notches on the joists at the side of the shed, but just laid the other boards on top.
Putting on structural ply and finishing back wall
I started sawing to size and putting on the plywood that the corrugated iron would be attached to. It makes the shed stronger and makes it easier to screw in the tin.
Cutting tin and attaching it to roof joists
I bought some vintage tin snips on TradeMe and cut the iron by hand. It was hard work and perhaps new tin snips would have been better! I discovered later it is so much better to use hex bolt roof screws, as getting roof nails out of a roof with a screwdriver, hammer and crowbar is bloomin’ hard work.
Putting in windows
We have great views and I had glass I could use, so I put in some windows (using wood slats, not putty, to secure them). This is hard. I learned that you don’t screw/hammer anything in after the window has gone in as you’ll crack it! One window has been boarded further and I’ll need to replace another. But I have windows!
I made a door from screwing together floorboards and started attaching tin
Attaching tin is so much easier with hex bolts. I pre-drilled holes in the tin and then used the drill to screw in the bolts.
Making the roof look better
I wanted to shorten the overhang and attach tin to the underside. That meant I had to get the roof nails out. The only job worse than this was cutting the tin. I then reattached the shortened roof with screws.
Attaching a deck and a door fastener
The deck is currently balanced on wood offcuts, as I’ll seat it properly on wood piles once the shed has been re-levelled. I bought the door latch from a garage sale in Lyttelton and found a thingy for it to go into at the eco-shop.
Here is the how it looks now (I just have to level it and finish the inside):




